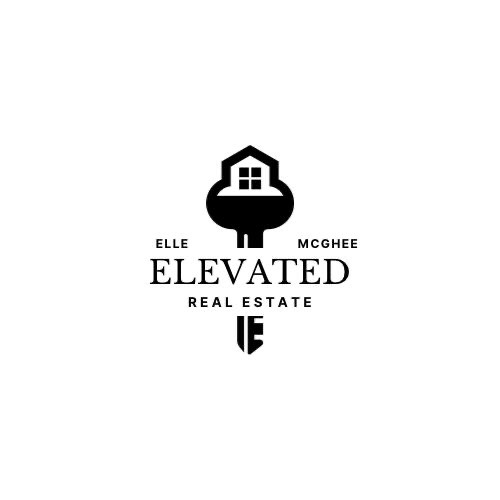4 Beds
3.5 Baths
2,524 SqFt
4 Beds
3.5 Baths
2,524 SqFt
Key Details
Property Type Other Types
Sub Type Single Family Residence
Listing Status Active
Purchase Type For Sale
Square Footage 2,524 sqft
Price per Sqft $261
Subdivision Stone Haven
MLS Listing ID 10436343
Style Country/Rustic,Craftsman,Traditional
Bedrooms 4
Full Baths 3
Half Baths 1
Construction Status New Construction
HOA Fees $100
HOA Y/N Yes
Year Built 2025
Annual Tax Amount $282
Tax Year 2023
Lot Size 2.270 Acres
Property Sub-Type Single Family Residence
Property Description
Location
State GA
County Floyd
Rooms
Basement Bath/Stubbed, Daylight
Main Level Bedrooms 3
Interior
Interior Features Double Vanity, Master On Main Level, Pulldown Attic Stairs, Split Bedroom Plan
Heating Central, Electric, Forced Air
Cooling Central Air, Dual, Electric
Flooring Carpet
Fireplaces Number 1
Fireplaces Type Factory Built, Masonry
Exterior
Exterior Feature Other
Parking Features Attached, Garage, Kitchen Level, Side/Rear Entrance
Community Features None
Utilities Available Cable Available, Electricity Available
Roof Type Composition
Building
Story One and One Half
Foundation Slab
Sewer Septic Tank
Level or Stories One and One Half
Structure Type Other
Construction Status New Construction
Schools
Elementary Schools Johnson
Middle Schools Model
High Schools Model




